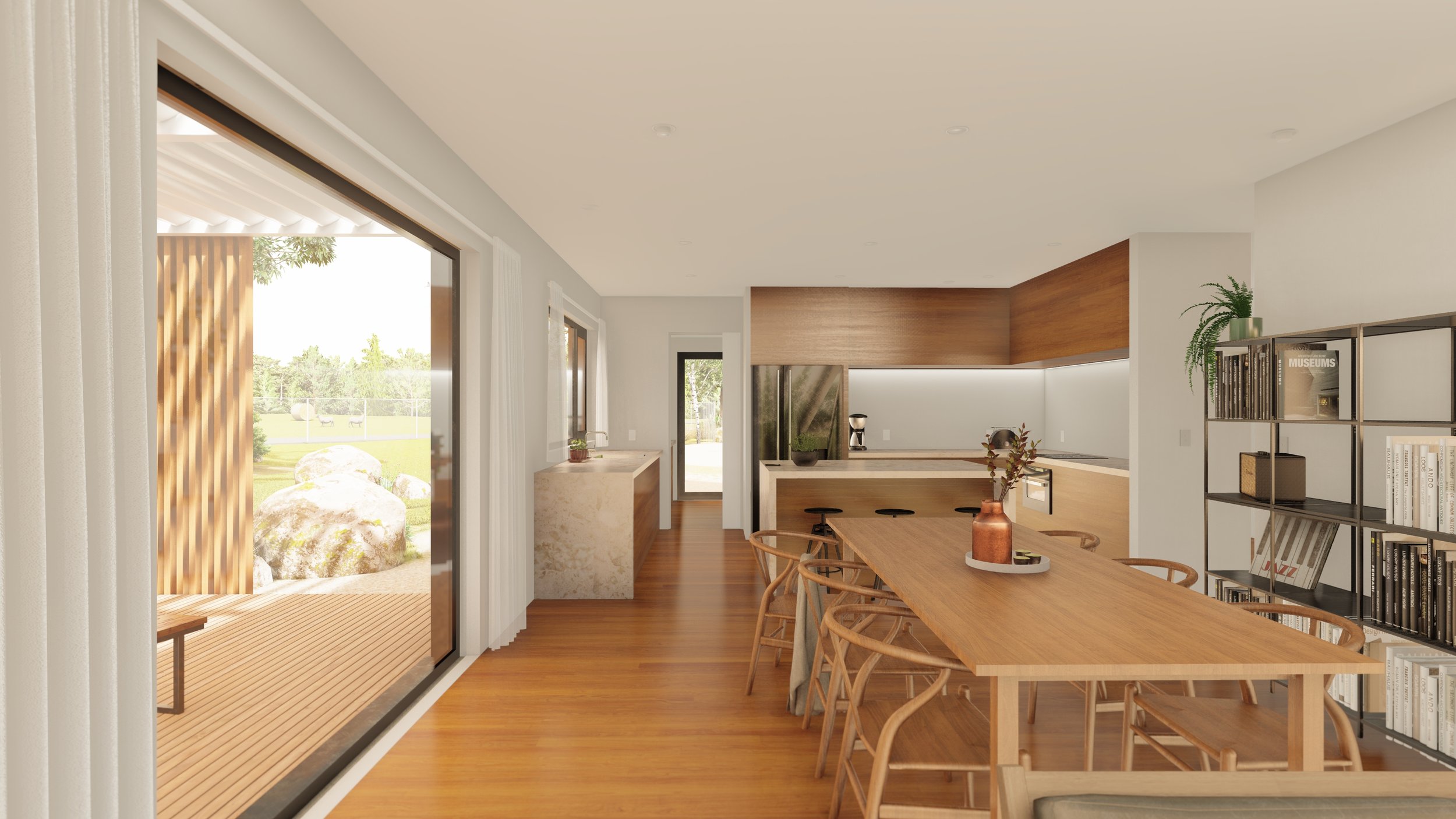Haringa Country House
Haringa Home is a modern take on the farmhouse and barn of its rural setting. Adaptive to the familys needs, the house can be opened up for seamless flow between indoors and out, or closed down for shelter. Implementing Passivhaus strategies the Haringa Home is resilient to the dramatic climactic shifts of its rural setting, boasting a cosy and healthy interior all year round.
-
Location: Carterton. Wairarapa
Built: 2024
Builder: Country & Coast Construction
Structural Engineer: HFC Structures LTD
MHRV Design: Fantech
SIPS: Formance
“Jason and his team are an amazing. From a clients perspective they fully understood what we wanted to achieve and guided us on our journey and were always conscious of our budget. From a builders perspective his plans are detailed and easy to work off. I would recommend Mac Architecture to those who are looking for a custom design that has Passive House and High-Performance elements.”
— Lewis McLean








