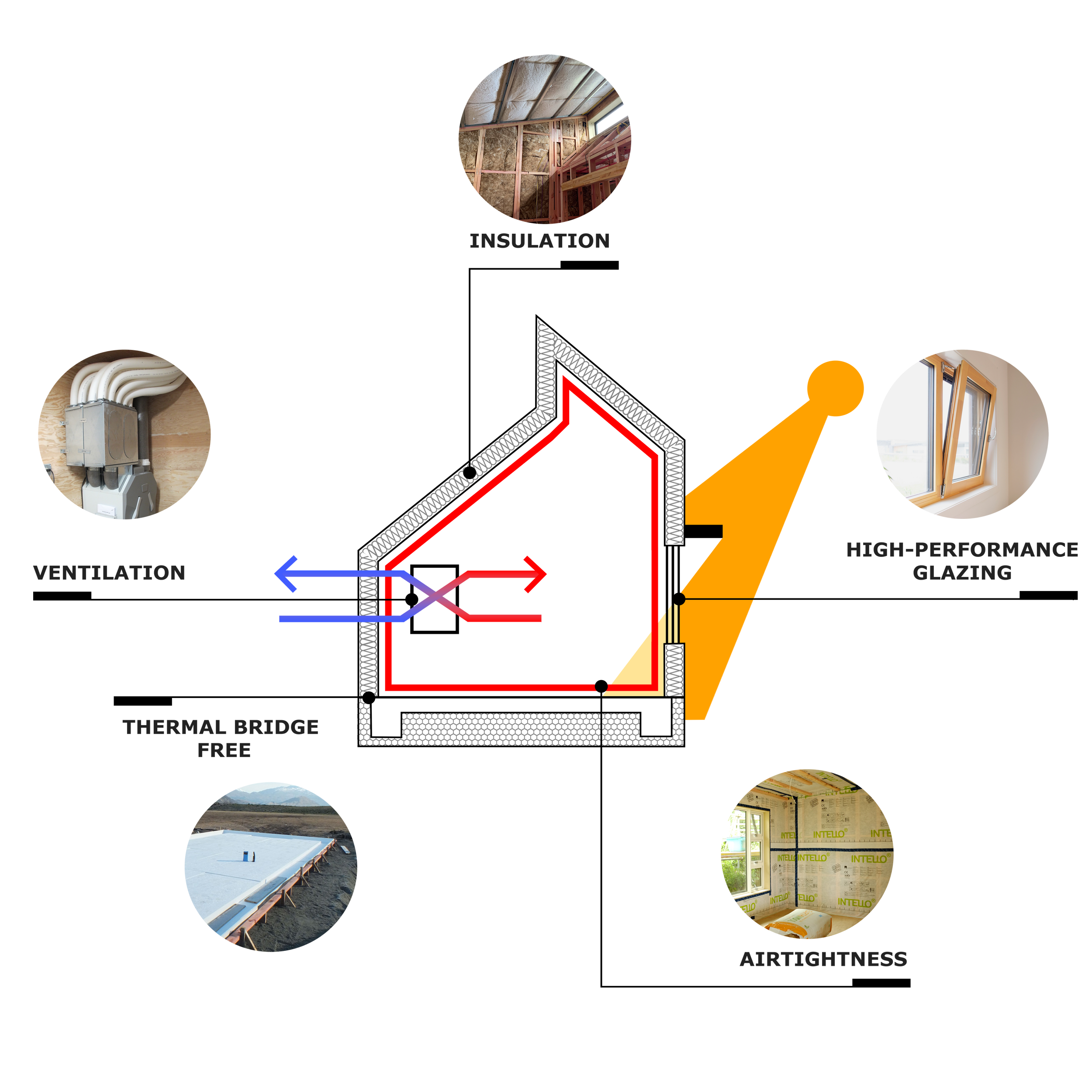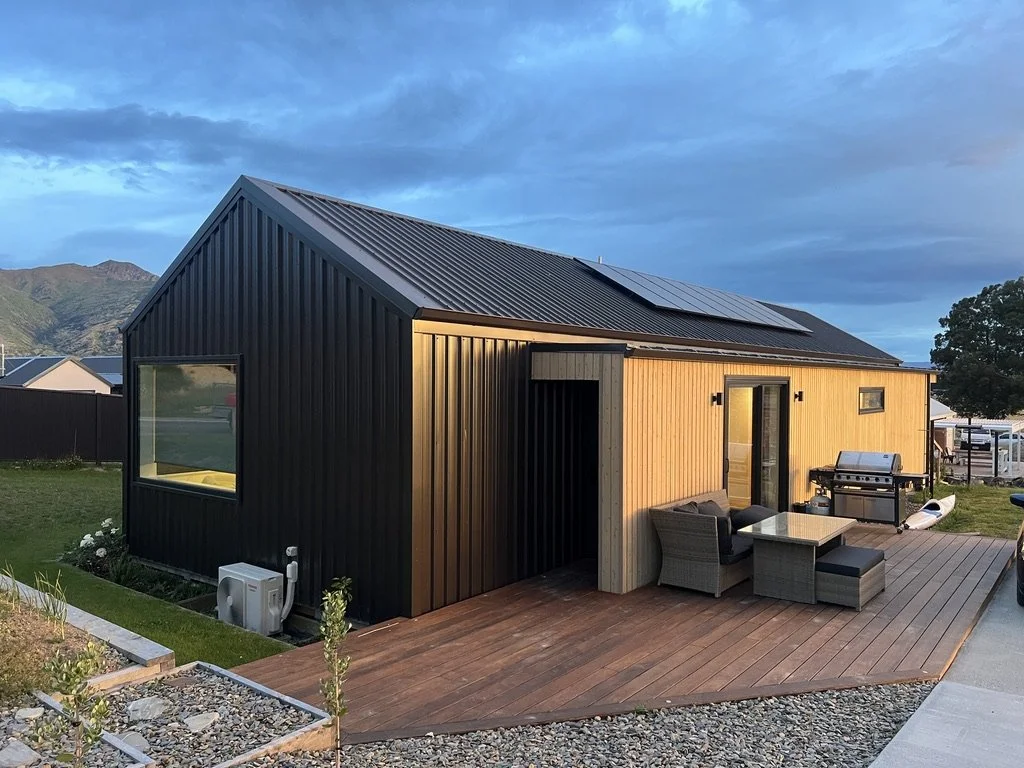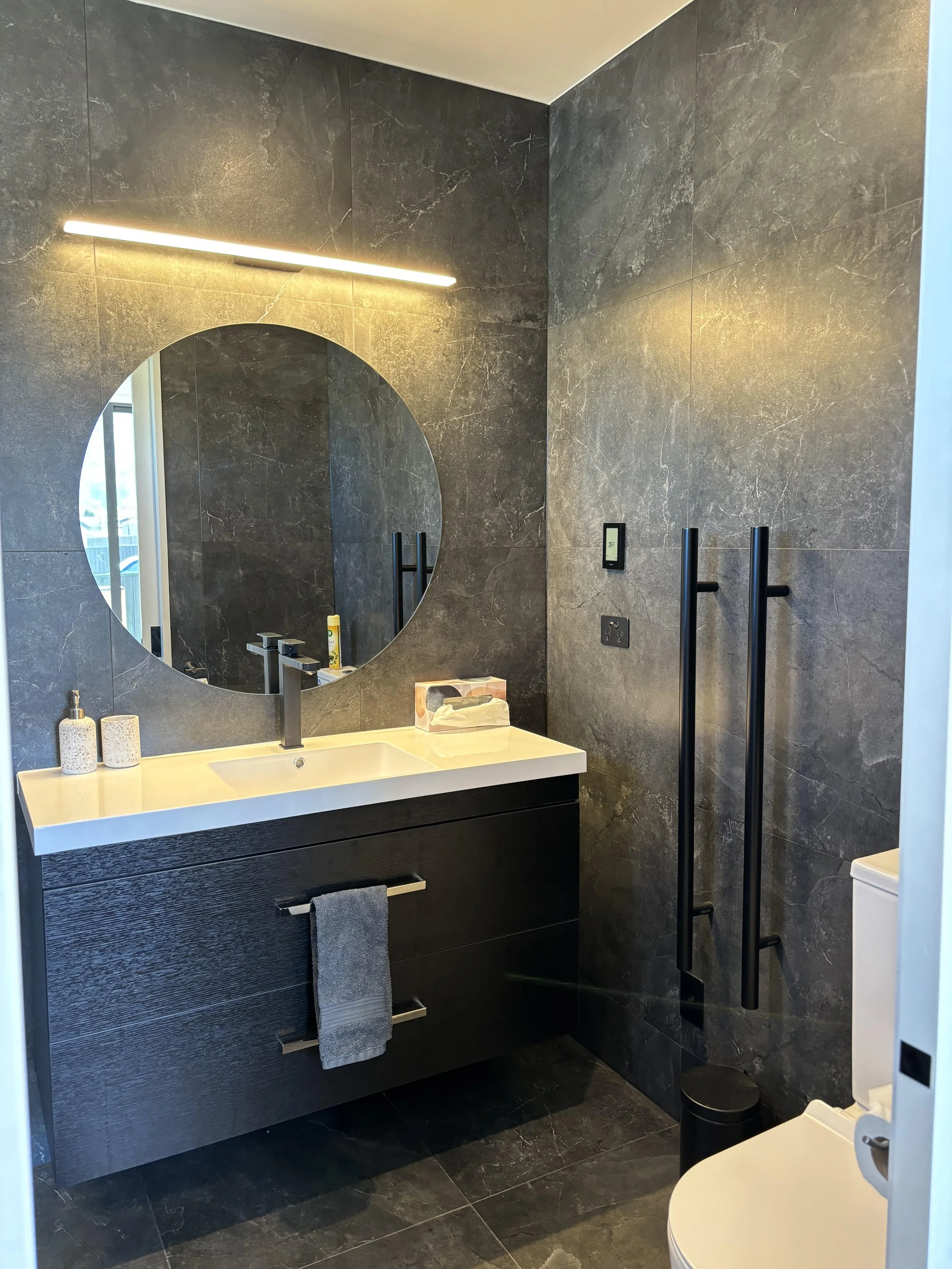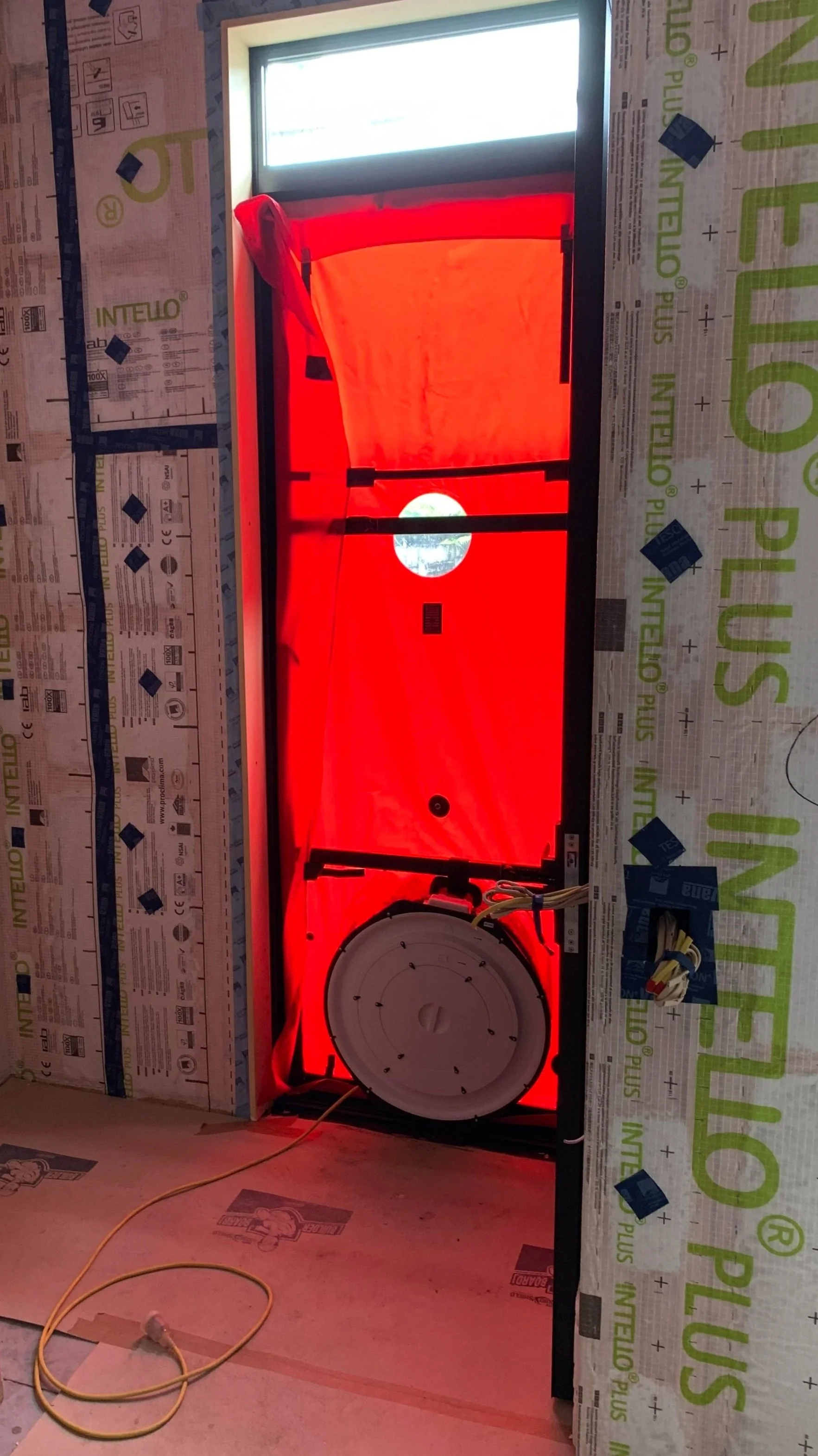Health, comfort, sustainability + efficiency.
We are driven by a passion to create exceptional spaces that meet the highest performance standards. Each project is carefully modelled, tested, and monitored to ensure it performs optimally in every aspect.
Iwa House. Mapua. Nelson
Passive House
Passive House (or Passivhaus) or is considered international best practice for designing the most comfortable and healthy homes. It is a rigorous, performance-based building standard that focuses on creating highly energy-efficient buildings.
The result is a building that remains comfortable year-round with minimal reliance on heating and cooling systems, drastically reducing both energy consumption and operational carbon emissions. Passive House buildings often see a 90% reduction in energy use compared to traditional construction methods.
-
A certified Passive House home is cocooned in a continuous layer of insulation. How much and where varies according to the specifics of your project and takes into account the design, your choice of materials and your specific climate zone.
-
Thermal bridges are pathways for heat to travel in and out of a building. They contribute to significant indoor temperature fluctuations and can also lead to moisture and mould problems. Passive House design minimises or eliminates thermal bridges. This is a key part of why the temperature inside stays so comfortable, no matter what the weather outside.
-
Even the very best windows let more energy pass through compared to a wall and this is why Passive House buildings have high-quality, very energy-efficient doors and windows. Double or triple glazing is used depending on specific climate or comfort requirements. For instance, triple glazed windows are great for reducing noise if your new home is beside a busy road or under a flight path.
Passive House standard doors and windows are now being built locally, but many projects still import joinery to meets the exacting standards required.
-
A Passive House has an uninterrupted airtight building envelope that keeps warm air in during winter and cool air in during summer. It’s a crucial reason why Passive House buildings need so little energy to heat or cool: the airtight layer prevents unwanted leakage of heat, draughts and cold spots.
Vapour control (managing the movement of moisture) and the airtightness layer combine with appropriate insulation to prevent moisture damage to the building structure. This is key to Passive House durability.
Creating this building envelope is a core task for builders. Passive House certified builders pay attention to the airtightness layer throughout the whole construction process, making sure it is continuous and uncompromised. The effectiveness of the airtight layer is verified by blower-door testing at key stages.
-
Clean fresh air is great and it’s guaranteed in a Passive House, thanks to a continuous mechanical ventilation system. Your home is airing itself without you needing to do anything. The ventilation system is small but mighty and acts as the lungs of your home. It’s constantly removing stale, damp air from bathrooms and the kitchen and delivering fresh, filtered air to living rooms and bedrooms.
The heat-exchange system can recover up to 95% of the energy in the stale air being expelled. This is used to warm the incoming air if it’s cold outside. It’s the secret to keeping an even temperature right throughout the house and keeping heating and cooling costs down.
To receive a Homestar rating, a house must meet additional performance and sustainability requirements above and beyond the New Zealand Building Code.
Homestar provides a clear framework for better design and build for a more efficient home. It’s an independent rating tool for assessing the health, efficiency, and sustainability of homes across Aotearoa New Zealand.
Homestar rates on a scale of 6 to 10 so that homeowners and professionals can better understand where their home or design fits and steps they can take to improve to a better, healthier standard.
Hawea House. Lake Hawea. Otago
Consulting + Services
Whether or not we were involved in the initial design of your project, we offer comprehensive review services to assess its current performance. Our team can identify areas for improvement and provide expert advice on adjustments or optimizations needed to achieve the desired energy efficiency, sustainability, or comfort goals. From recommending design changes to suggesting more efficient materials or systems, we work with you to ensure your project meets the highest standards and performs as intended.
-
Our thermal modelling consulting uses simulation tools to optimize a building's thermal performance, considering factors like insulation, windows, ventilation, and climate.
Services include:
Energy Efficiency Analysis: Identifying areas for improvement in insulation, heating, cooling, and ventilation.
Optimization: Recommending adjustments to enhance comfort, reduce energy use, and save costs.
Performance Review: Offering guidance for further certification, if desired.
-
Our Passivhaus consulting services ensure your building meets the energy-efficient standards for Passivhaus (Passive House) certification.
Our services include:
Energy Modelling and Analysis: Predicting energy use to meet Passivhaus standards for performance, insulation, airtightness, and ventilation.
Design Guidance: Helping your architect/designer optimize thermal insulation, windows, and airtight construction.
Performance Verification: Verifying compliance with energy standards through testing and evaluation.
Certification Support: Guiding your project through the Passivhaus certification process.
As certified Passivhaus Designer/Consultants, we ensure your building is energy-efficient, comfortable, and sustainable.
-
Thermal bridge calculations analyse heat loss or gain at areas where insulation is interrupted, such as junctions, windows, and structural elements. These "thermal bridges" allow more heat flow, affecting energy efficiency and comfort.
The calculations help to:
Identify Heat Loss: Pinpoint areas of significant heat transfer.
Assess Performance: Evaluate the impact on energy use and indoor temperature.
Ensure Compliance: Meet energy codes by reducing heat loss.
Improve Design: Recommend changes to eliminate thermal bridges.
These calculations optimize thermal efficiency, reduce energy costs, and improve comfort.
-
Our Homestar assessments evaluate the sustainability of residential buildings in New Zealand, focusing on energy efficiency, water usage, air quality, and environmental impact.
The process includes:
Scoring: Evaluating insulation, heating, ventilation, and materials.
Energy Efficiency: Ensuring low energy use and carbon footprint.
Comfort and Health: Assessing indoor air quality and thermal comfort.
Sustainability: Reducing environmental impact through water and waste management.
Certification Support: Guiding your project through the Homestar certification process.
The final 6-10 Homestar rating recognised improved sustainability, increased property value, and lower energy and maintenance costs. Some banks also offer interest rate discounts for homes achieving a Homestar 6 rating or better.
Queens Drive House. Lyall Bay. Wellington.

“Jason is very easy to work with and knows what he’s talking about when it comes to thermal modelling. He’s friendly, knowledgeable and approachable, so highly recommended.”
“Jason Macquet has Exceptional Knowledge provided Great Service and is using really up to date software and information to produce his reports. I would highly recommend him.”
“Jason provided me with a the report requested very quickly. The report was very thorough, and Jason talked me through key points. ”







