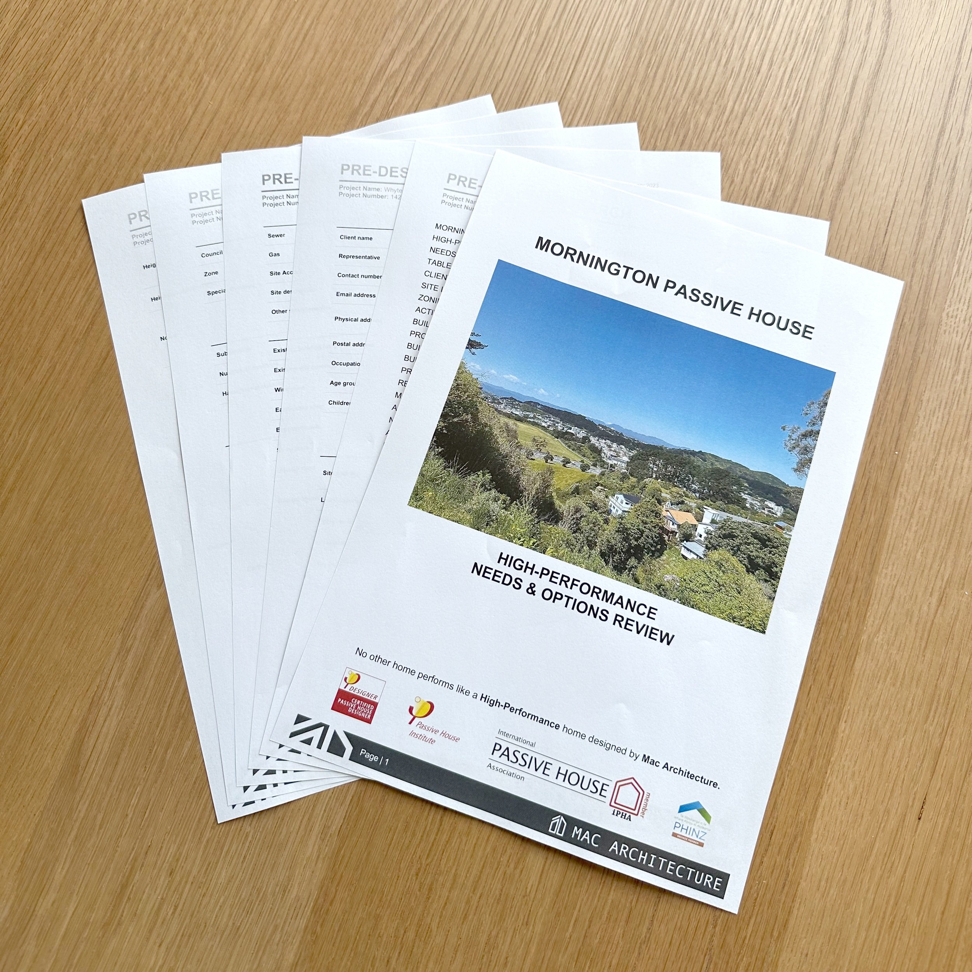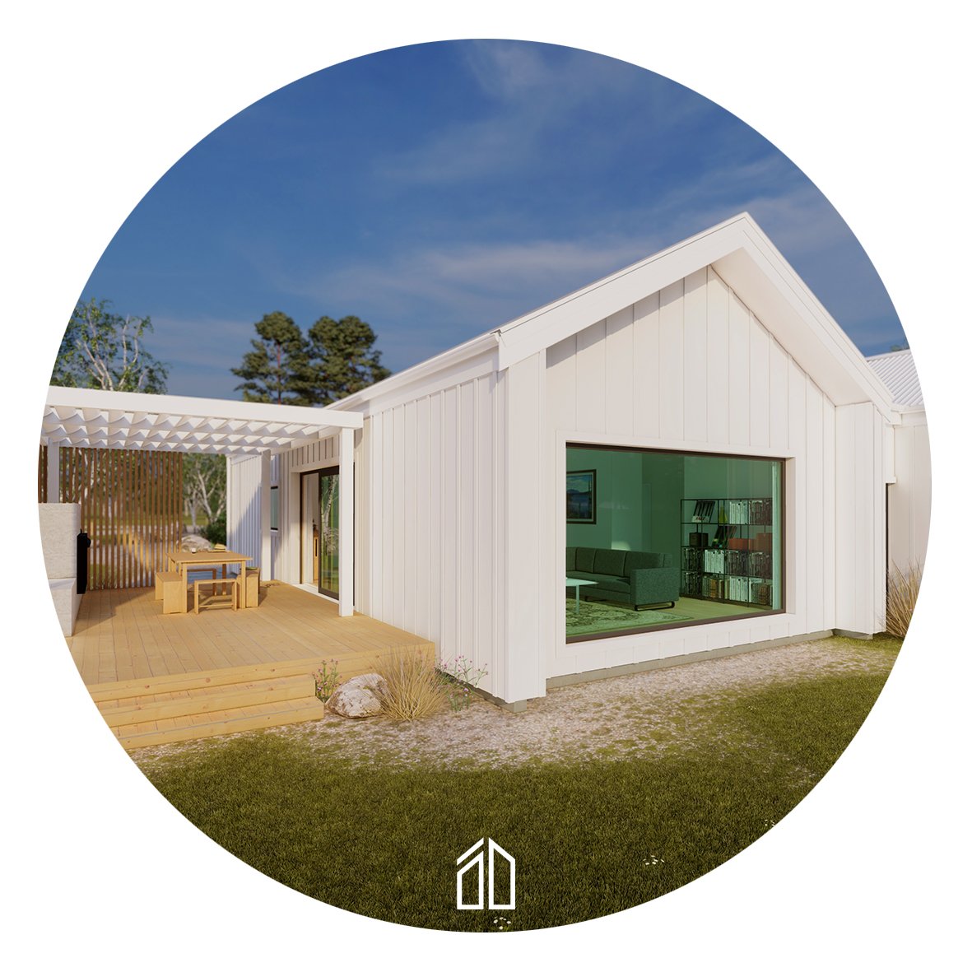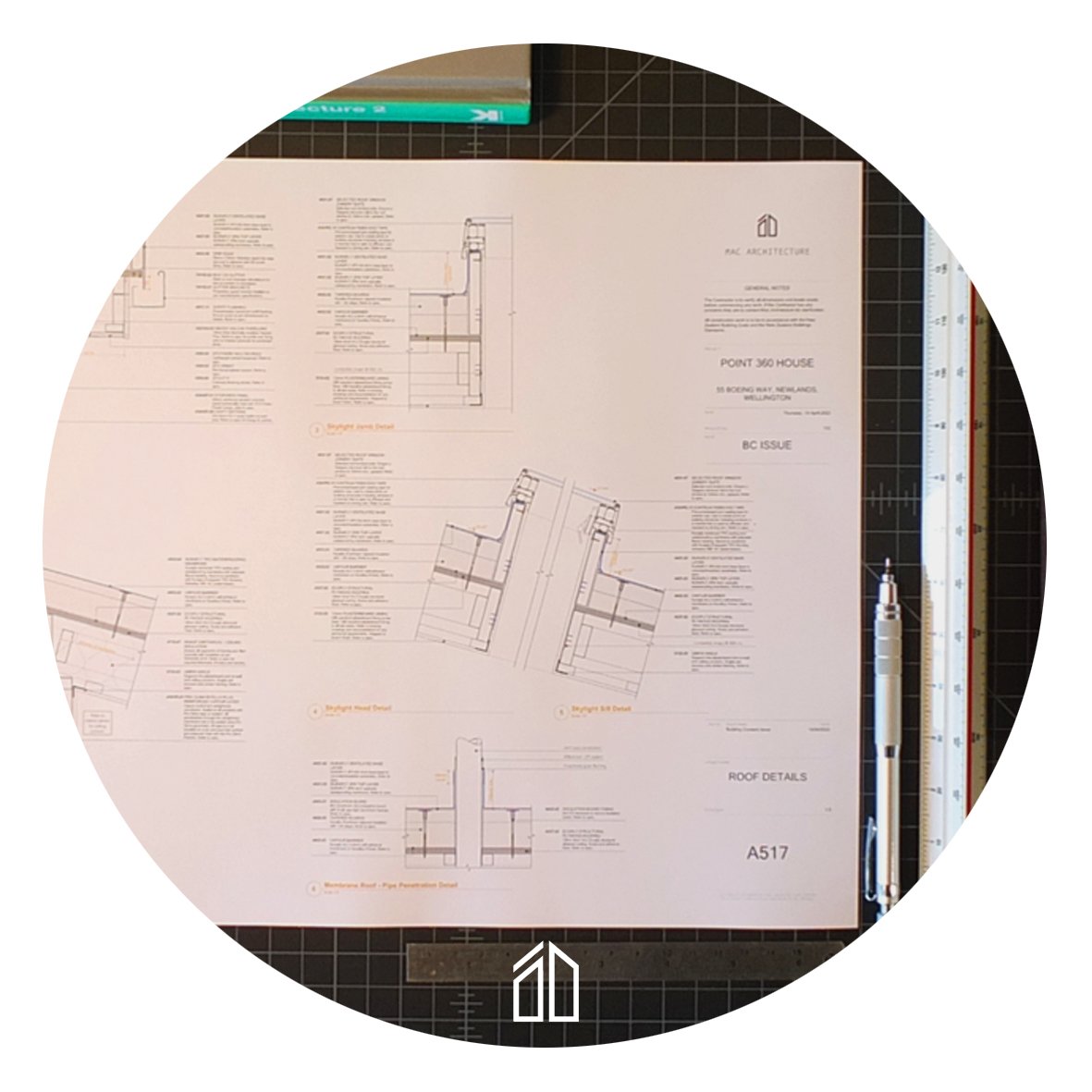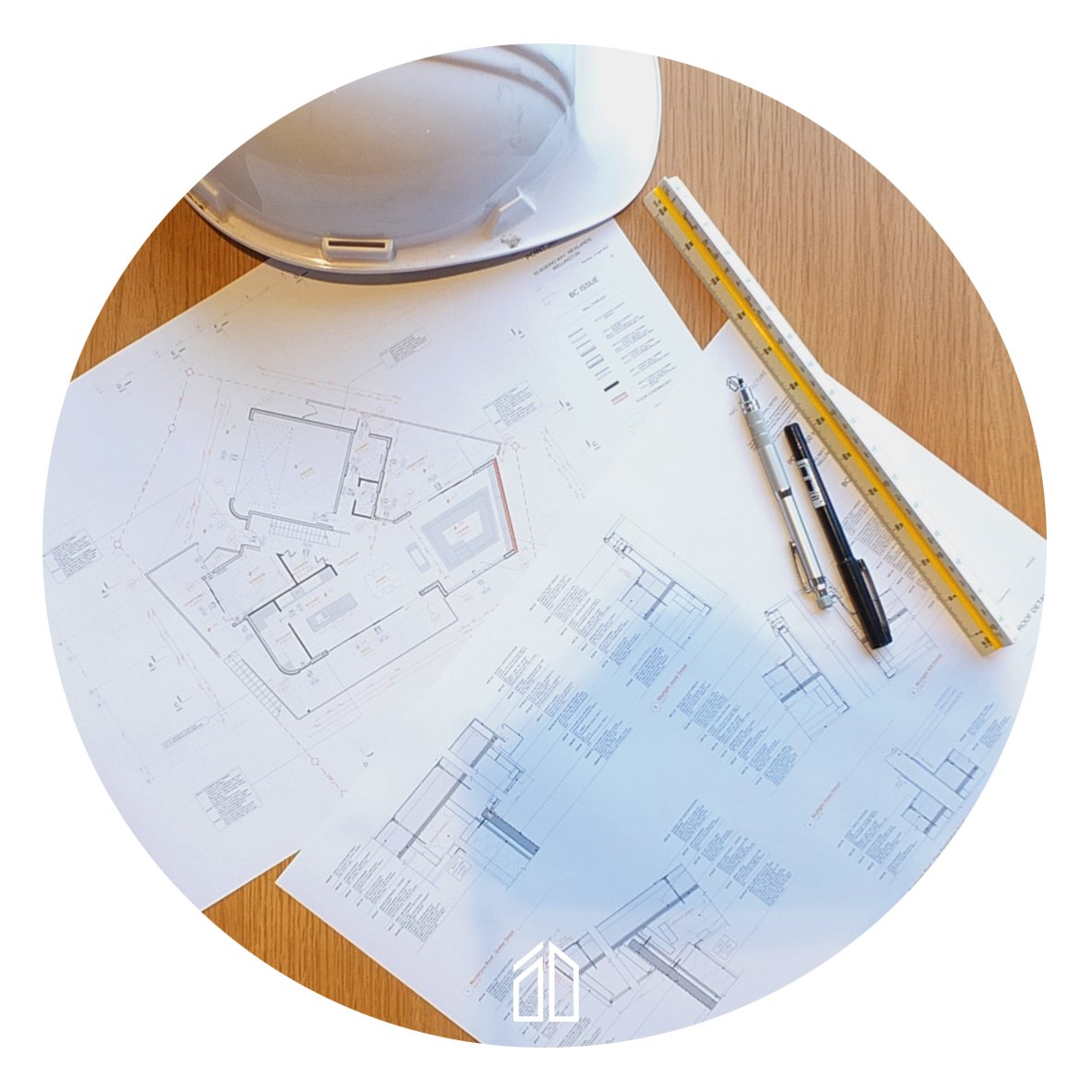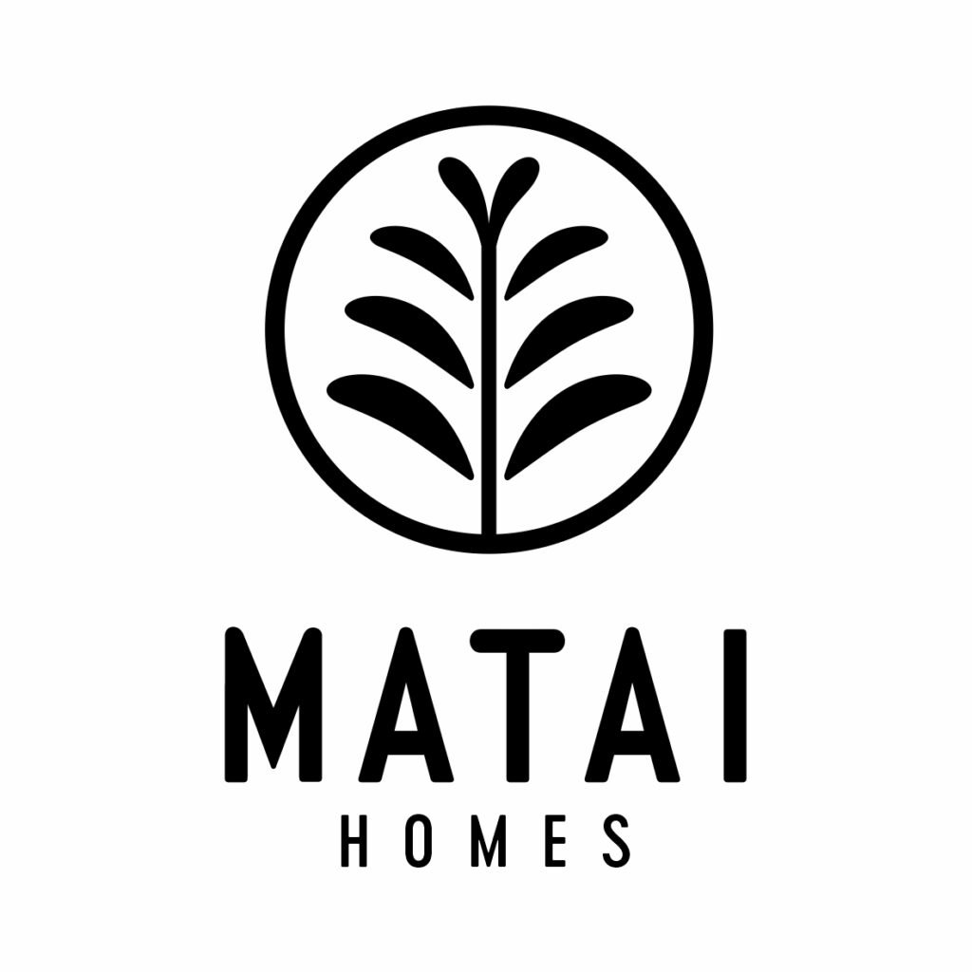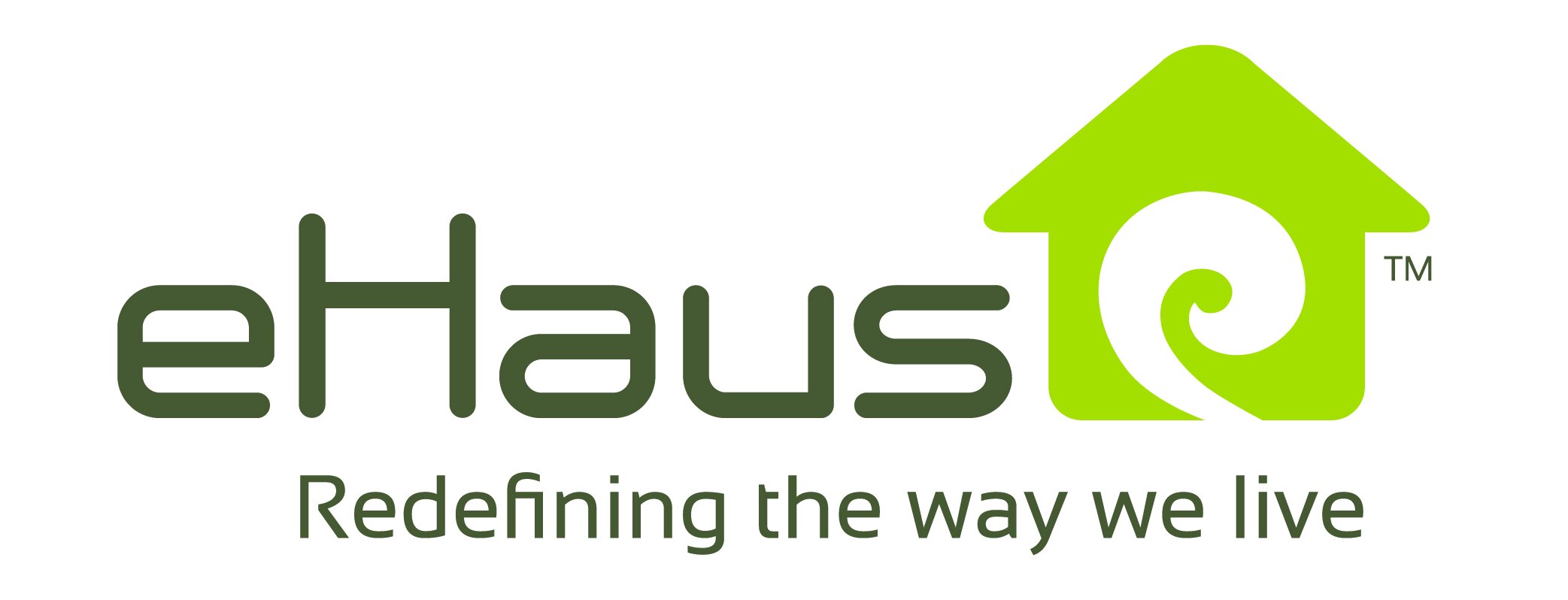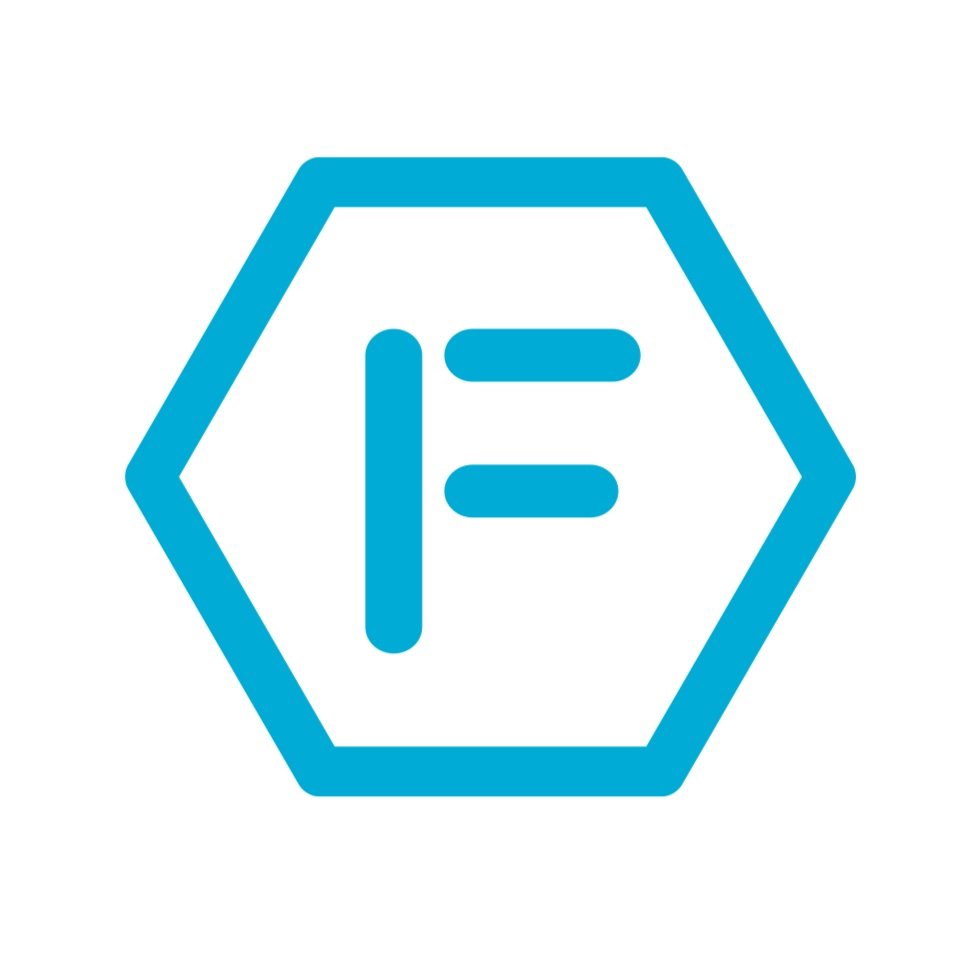FIRST STEPS
Step 1.
Meet & Greet
Have an informal chat with Jason about your project and get an industry professionals opinion on the feasibility of your project and discuss your next steps.
After this meeting, if we are a good fit we can schedule in step 2.
The meet & greet can take place at our office, via Zoom, or at your site.
Step 2.
Needs & Options Review
Our Needs & Options Review helps you avoid common project pitfalls and reduces your risk of being over time and over budget.
Get informed answers to the burning questions all our clients ask:
1. Is my project feasible on my site?
2. What are the building restrictions for my site?
3. Are they any risks of hazards I should be aware of?
4. When should I build?
5. How much will it cost?
6. How long will it take?
7. Do you have any recommendations on who to use?
OUR DESIGN PROCESS
Below is an outline of the steps we will be taking together as we design you new home. This process is meant to be fun, engaging and insightful. It will involve sketches, drawings, computer models, and lots of possibilities. The best outcomes are a result of following each of these steps and being fully engaged in the process.
CONCEPT DESIGN
In this step we use the site information to develop a few concept options to fulfil you brief. Starting as schematic layout we develop the concept design ideas through sketches, computer modelling and renders.
DEVELOPED DESIGN
We take your preferred concept design to the next level of detail. This may require input from structural engineers and other consultants. During this stage we may also begin our thermal modelling to optimise your home for energy efficiency and comfort.
CONSTRUCTION DOCUMENTS
This step is all about adding the detailed information and coordinating with consultants. The drawings and specification produced will be submitted for building consent, and what the contractor will use to build your home.
CONTRACTOR SELECTION
In this step we typically oversee the selection of the main contractor as well as the contract negotiations. We can provide advise around construction contract options and how best to implement them.
CONSTRUCTION OBSERVATION
This step involves monitoring progress on site, site meetings, answering contractor questions, and ensuring the final building quality and comfort of your home.
OUR KEY PARTNERS
Building your dream home is not a task we can do on our own and we believe that the best projects come from close collaboration with like minded partners. That is why we have teamed up with other industry leading companies to provide exceptional High-Performance homes.
Matai Homes
A Wellington based construction company specialising and passionate about building High-Performance homes. Owners and Certified Passive House Builders, Chay & Erwin draw from their extensive international experience and are our specialise ICF or SIP builders.
Sustainable Engineering
Their mission is build resilience and sustainability through building science at scale. They are the go to Passive House Certifiers in New Zealand and we are very proud to be working with them.
eHaus
eHaus is the largest Passive House building company across all regions of New Zealand. “Redefining the way we live” by building New Zealand’s healthiest, comfiest, highest performing homes. We are very proud to be a part of their national design team “DesignHaus”.
Formance are industry leaders in the off-site manufacturing of High-Performance and Passive House level floors, walls and roof. We have a great working relationship with Formance and are very proud to be working with them on several High-Performance and eHaus builds.


